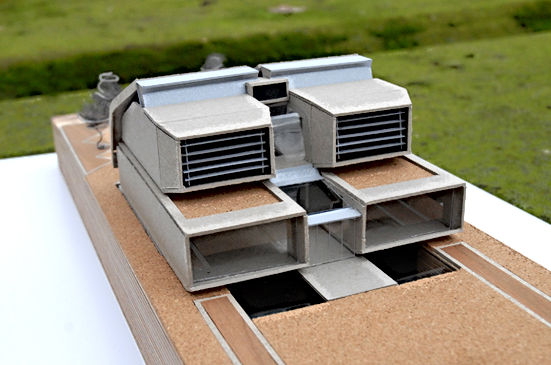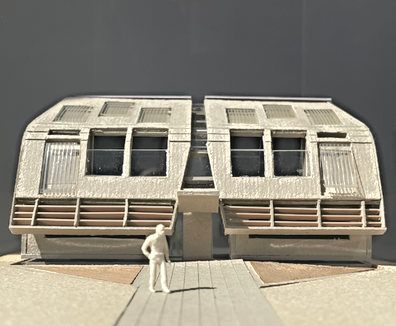
Blossom Way
Sector
Residential
Location
Uxbridge, Middlesex
This suburban plot in Uxbridge involves the complete replacement of a 1930's chalet house with a new build 3-storey, 5 bedroom dwelling with basement & pool. The form of the building is in direct response to the roof-scape of the street elevation.
The unique roof employs a vertical orientated metal cladding system & also panels of exposed tubular solar collectors which not only serve to store hot water for household use but also serves to limit solar gain whilst acting as a solar shading device in front of windows. The roof itself acts as a cloak to partially wrap over the rear facade. A light well is created across the width of the front facade in order to allow daylight in to the basement & pool.







