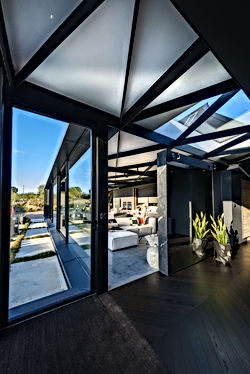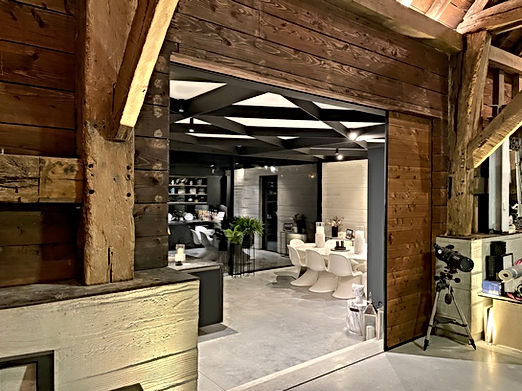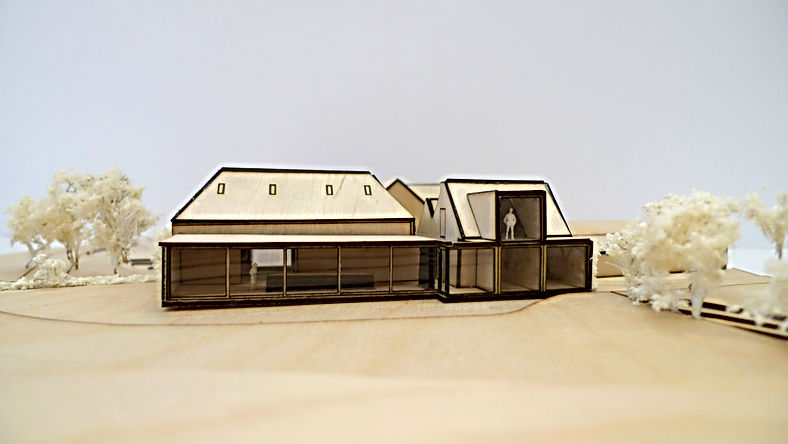
Blackhouse Barn
Sector
Residential
Location
Essex
Epping Forest District Council
Blackhouse Barn is a low energy home converted from a derelict Grade II listed barn which was on the ‘Historic Buildings at Risk’ Register. The historic barn is oak framed with 4 bays & dates from circa 16C.
The barn struggled to provide comfortable dwelling use within the confines of the existing structure, therefore it was proposed to extend out directly at the rear towards the south facing open land. The proposals were carefully negotiated with the council’s conservation team to create an extension which compliments the barn’s timber frame with an exposed structural lattice steel diagrid roof. A playful structural dialogue is therefore celebrated between new & old which unashamedly reveals their make-up.
Blackhouse Barn requires minimal energy for space heating or cooling. Underfloor heating beneath the exposed concrete floor is fed by a ground source heat pump buried into the surrounding 2 acres, complimented by 20 photo-voltaic solar panels at roof level generating electricity with excess energy being sold back to the National Grid.















